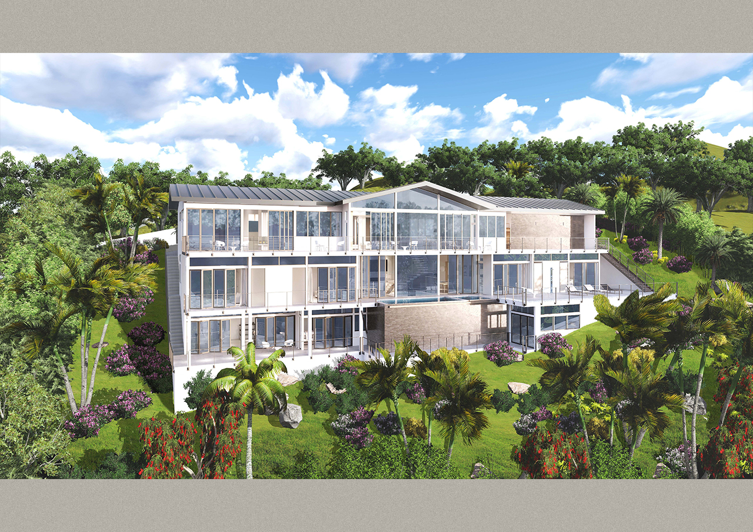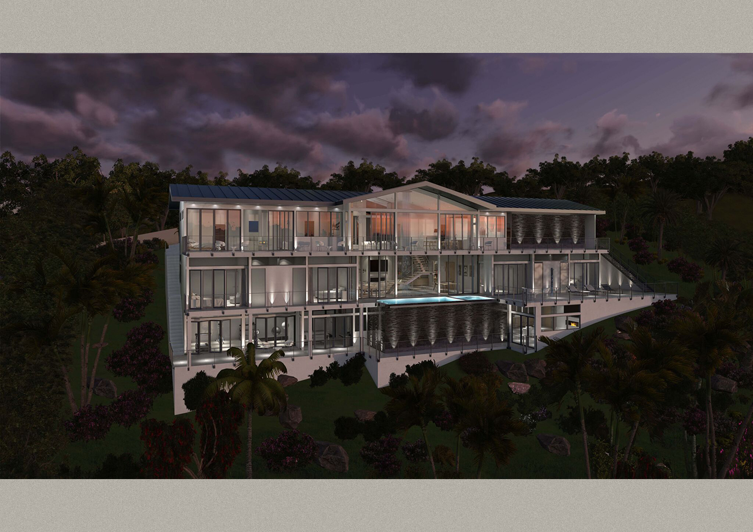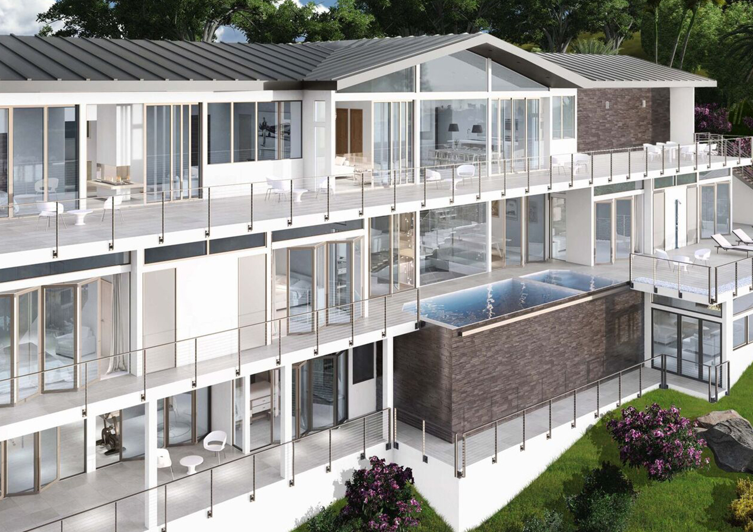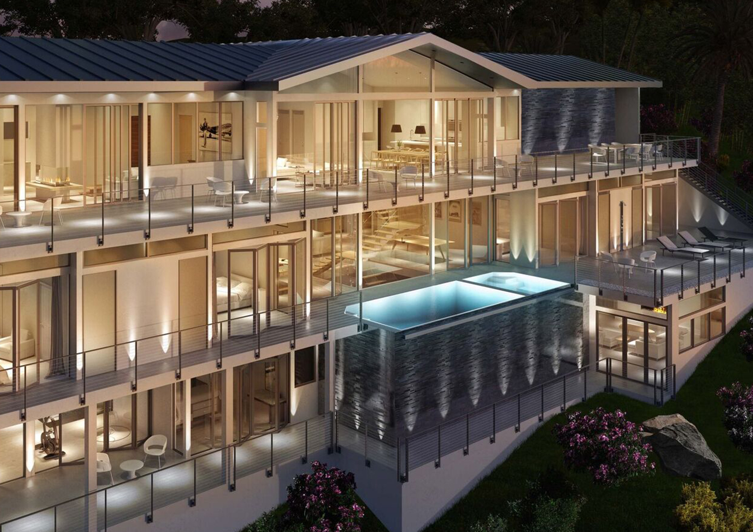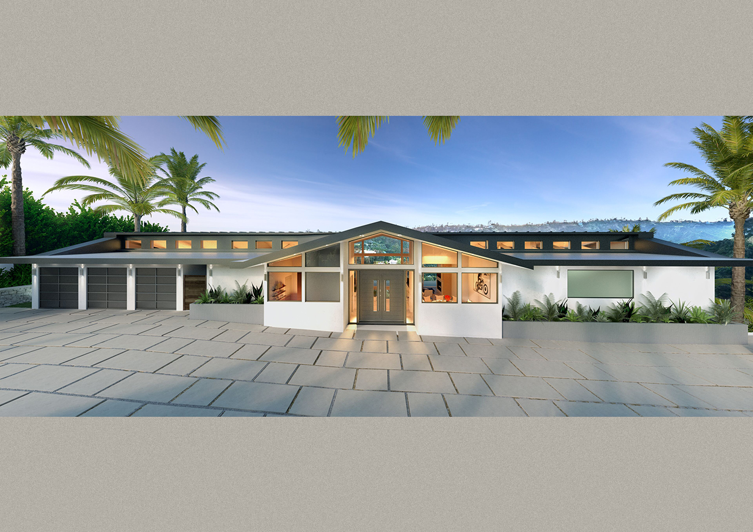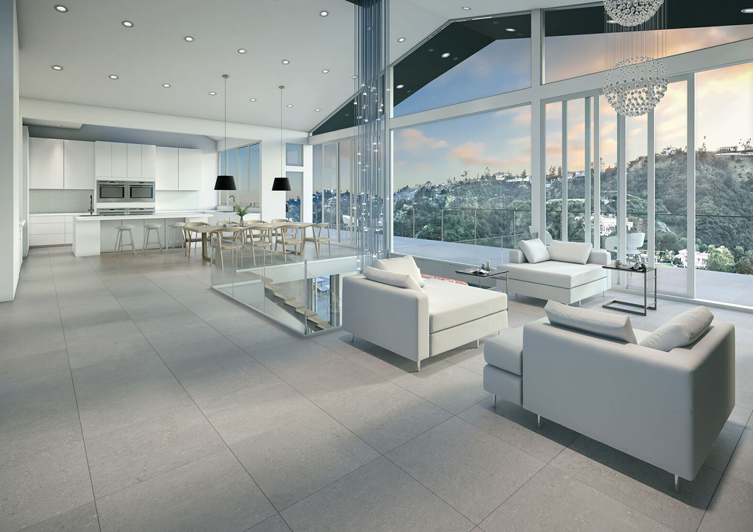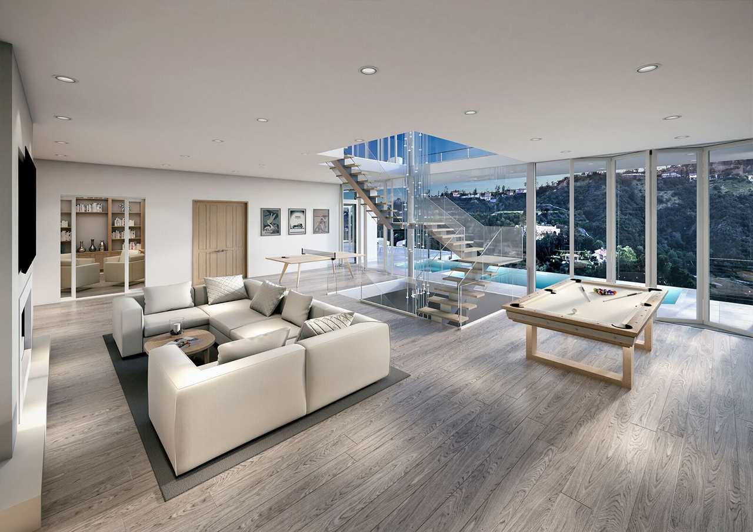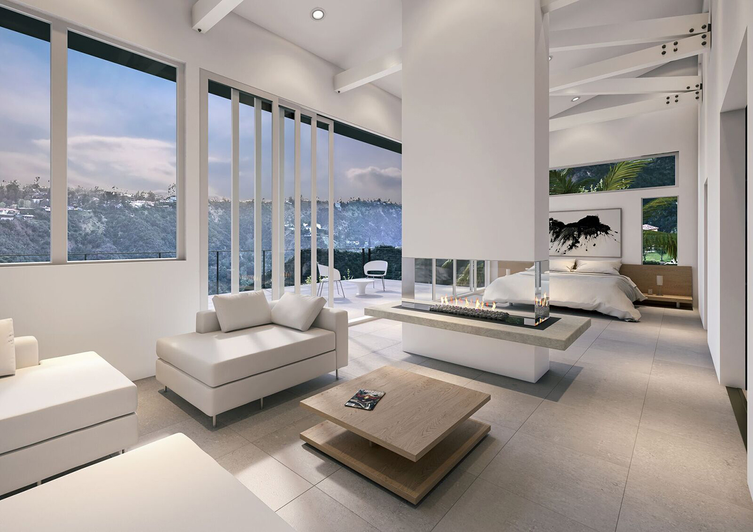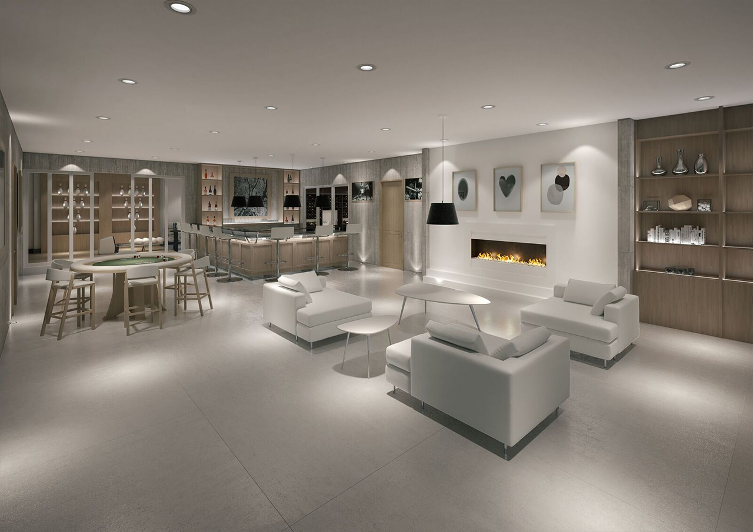-
SQ FEET
10,916 2 STORY + BASEMENT + 570 SQ.FT GARAGE
-
BEDROOMS
7 BEAUTIFUL BEDROOMS
-
BATHROOMS
7 BATHROOMS & 4 HALF BATHS
-
PARKING
3 CAR PARKING + DRIVE-THRU DRIVEWAY
-
POOL
1 POOL + FULL-SIZED GYM + SPA / ZEN ROOM
-
ENTERTAINMENT
STEP-DOWN THEATER ROOM
-
ENTERTAINMENT
POKER ROOM + BAR + DUAL WINE CELLARS
-
ENTERTAINMENT
FULL SIZE 2-LANE BOWLING ALLE
DETAILS
The new proposed design for this luxurious complex consists of a 10,916 Sq Ft Main House + a 570 Sq Ft 3-Car Garage + an infinity Swimming Pool & HotTub with City Views.
With an open floor plan, skylights and floor to ceiling windows, this hilltop gem offers seamless indoor outdoor living and all day sun. Large private basement entertaining area with private theatre, walk in glass wine cellar, 2 lane bowling alley, full spa with treatment rooms and sauna. Gourmet chef’s kitchen with stainless steel appliances, tiled backsplash and contemporary furnishings. Equipped with the latest & greatest amenities, this state-of-the-art home is an entertainer’s dream with world-class sound and automation smart systems.
The massive master suite features it’s own private living room to escape everyday life, oversized his and hers walk-in closets, fireplace and huge luxurious bathroom with 4 person steam shower & oversized freestanding tub. City Permits and plans are pending and are deemed to be approved, per the new owners desires*.Get excited…
*City Permits and approved set of Plans are pending, per submittal of Bonds, Plan Checker confirmation, City Fees, Permit Fees and Linkage Fees.
WALK-THROUGH
The front of the property has a new drive-thru driveway that can accommodate another 5 cars and creates a private front yard off Bel-Air Rd which is rare and desired in this area.
The Main House is 10,916 Sq Ft spread out over 2 floors and a large habitable entertainment basement.
The top floor @ street level consists of 2,458 Sq Ft (not including the 570 Sq Ft Garage). It has a mud room located off the 3-Car Garage, a large entertainment kitchen with its own large pantry, a full-size fridge and full size freezer, 4 ovens and a large cook-top, a massive island for entertaining guests and food prep. The kitchen has tall ceilings and massive windows to capture the light and great views of this property.
The kitchen opens to a large great room consisting of 16-foot ceilings with floor to ceiling windows overlooking the green bell air hills and capturing the westward facing sunsets in the evenings. The great room has sliding glass walls that open to create an indoor-outdoor feel with a large balcony with an outdoor kitchen & dining area. Off the great room there is a formal dining room. Also located on this floor is a grand Master Suite consisting of a lounge area & and large sleeping area both with tall ceilings and floor to ceiling window walls opening to its own large patio with a private fire pit. These two spaces are separated by a double-sided fire place. The Master Suite also includes a large His Closet and even larger Her Closet and luxurious bathroom.
Coming down the main central staircase to the 3,620 Sq Ft Middle Floor, you will arrive at the large family/game room which consists of 10-foot ceiling heights, flanked by a library & private office.
The family/game room also has window walls opening up to the exterior large patio with infinity pool and spa, fire pits, outdoor shower and pool bath. This floor has 6 large bedrooms with Walk-In-Closets and most of which have window walls opening out onto the large patio, 5 Full-Bathrooms and 2 Hall-Baths (including to pool bath) and a large laundry/cleaning facility.
Once again going down the main staircase, you will arrive at the massive 4,724 Sq Ft Entertainment Basement which features a full step-down film room, a full-size bar & lounge complete with poker facilities. Behind the Bar is a large wine tasting room which consists of a hidden door into a private wine cellar for the more precious bottles. This space can also double as a panic room and house a safe for those valuables you want to keep protected. Adjacent to the Bar & Lounge is a very luxurious regulation sized 2-lane bowling alley.
Also located in the basement is a full-sized Gym with its own Spa/Zen Room complete with a sauna and full-sized bathroom. The Gym and Spa Rooms also have window walls opening onto a large covered patio capturing the magnificent views of this property and is perfect for indulging in Yoga.
These plans and this house were designed to create an open, creative, functional and luxurious concept that fully took advantage of the views and beauty this lot has to offer while also allowing for the future owner’s own creative input so as to be designed to their specific desires.

